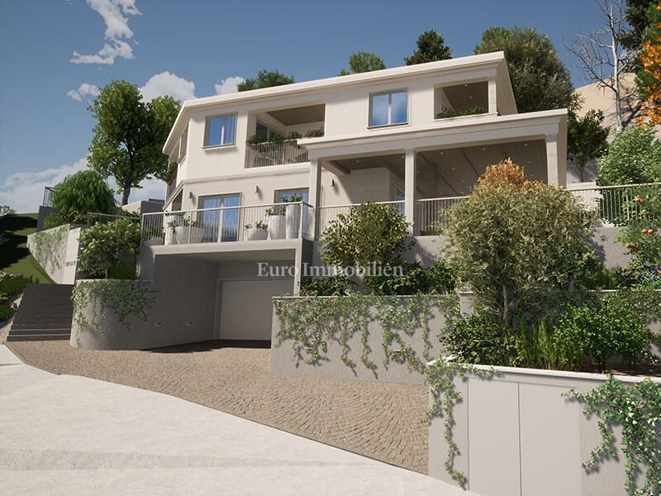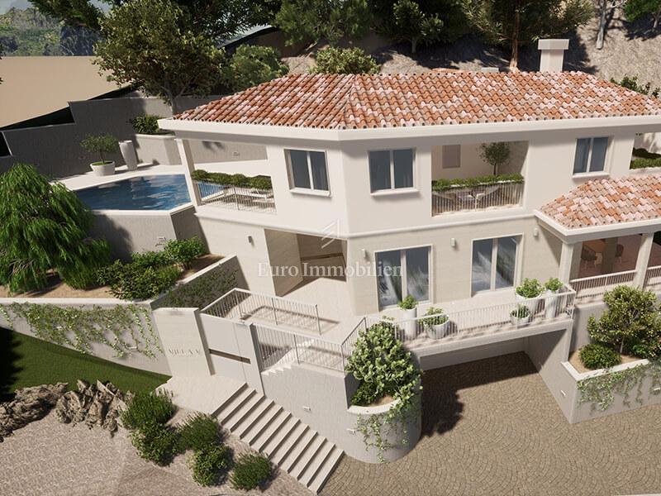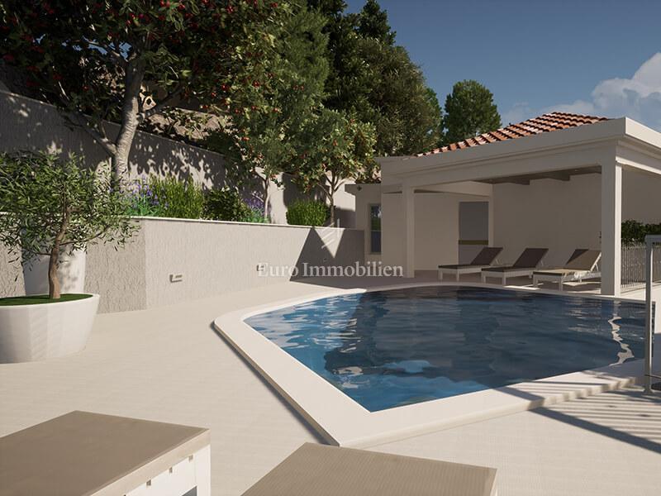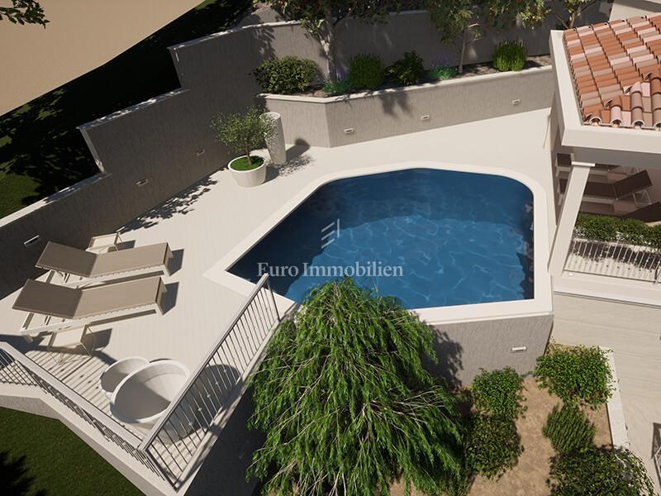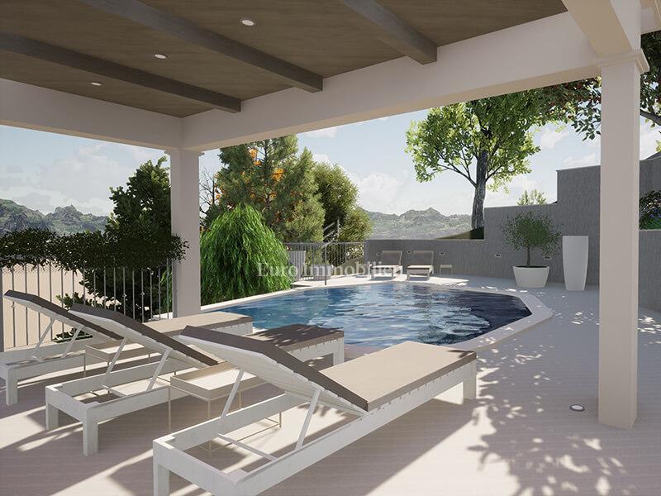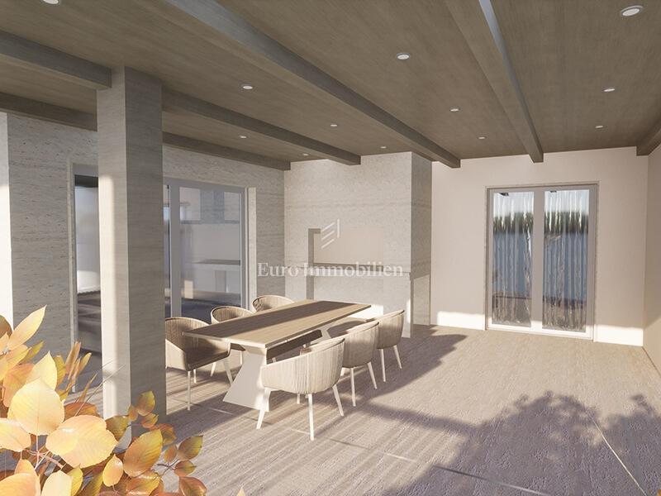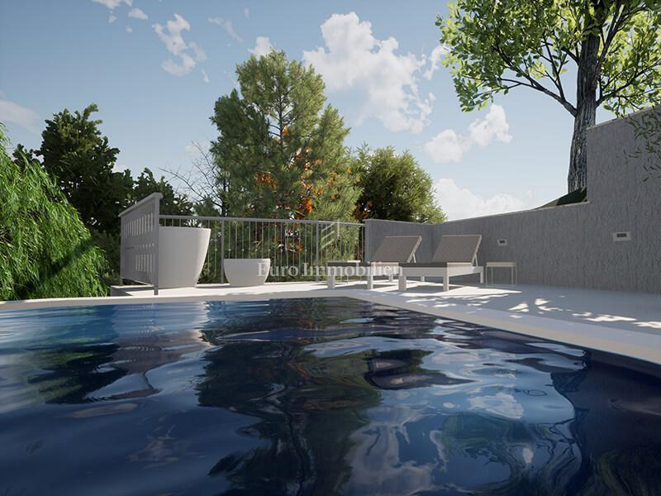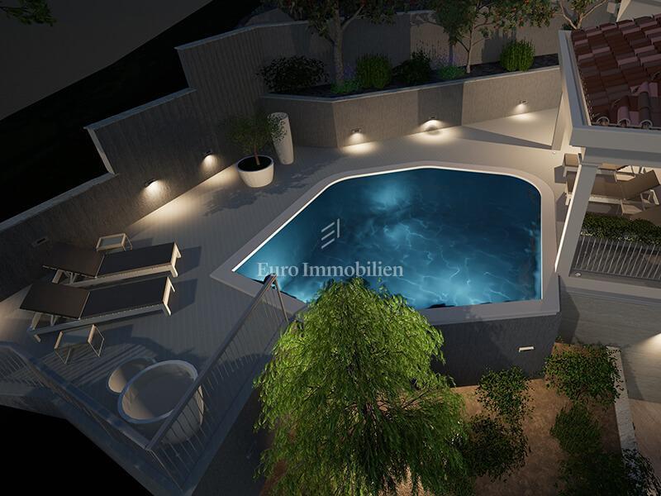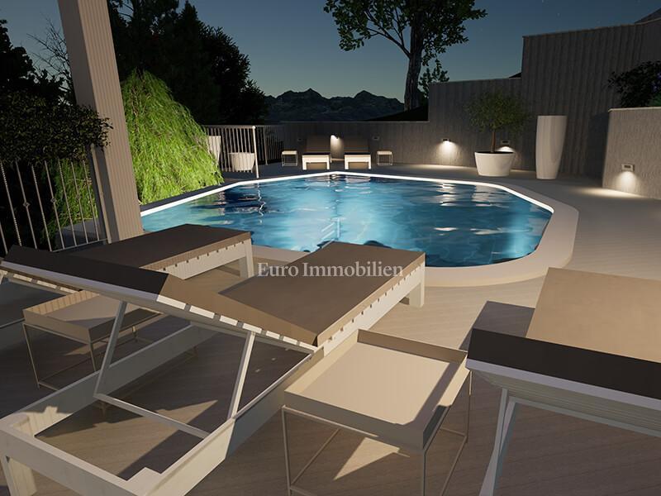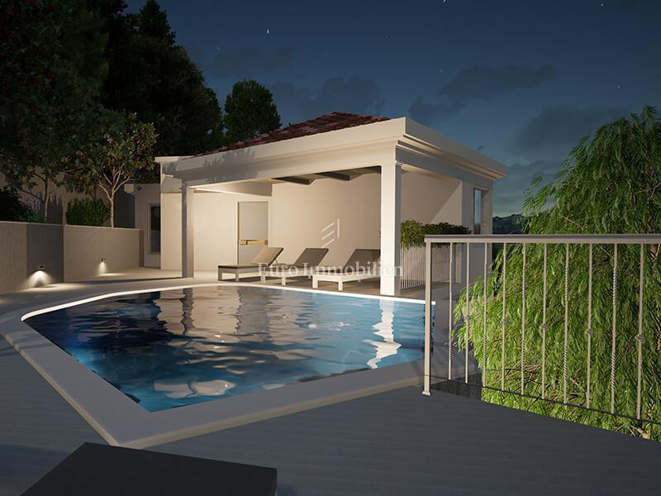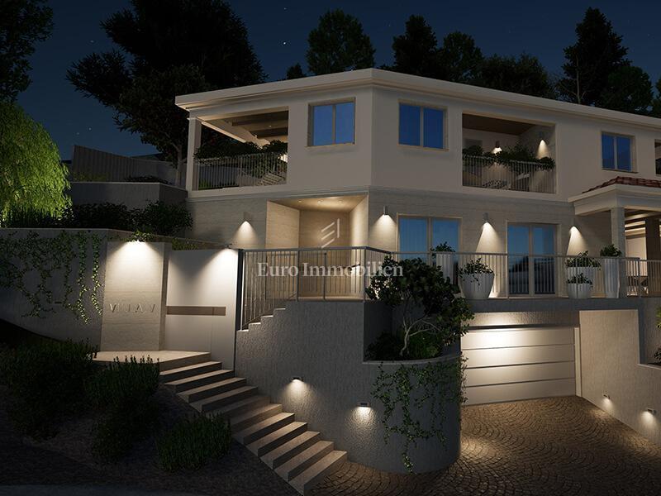Bast - villa di lusso con piscina e vista panoramica sul mare
Prezzo
Prezzo
su richiesta
A luxury villa with a pool and a panoramic view of the sea in Bast is for sale.
The detached house with an area of 288 m2 extends over the basement, ground floor and first floor, and the land area is 621 m2. In the basement there is a garage for two to three vehicles, a wine cellar of approx. 30 m2, a storage room of approx. 15 m2, an elevator that goes from the garage to the upper floors, an internal staircase to the upper floors. Another outdoor parking space is provided in front of the building. On the ground floor of this luxury villa, there is a kitchen, dining room and living room, bathroom, storage room, technical room, anteroom and a multi-purpose room that can be a sauna, jacuzzi, wellness, fitness or similar, a spacious room with a bathroom and a covered terrace with an outdoor grill. The first floor consists of two large bedrooms with en-suite bathrooms and south-facing terraces that offer a beautiful view of the sea that cannot be obscured. On this floor there is also an outdoor pool of approx. 35 m2, next to which there is a spacious covered terrace. The interior layout of the villa is modern with large windows, and every corner of the house offers a fantastic panoramic view of the sea, islands and Baška Voda. At this stage of construction, the customer has the opportunity to choose materials and finishing details.
Distance to the sea is approx. 2500 m, approx. 8 minutes drive to Baška Voda. The property is ideal for rest and relaxation. Great investment for tourism!
The detached house with an area of 288 m2 extends over the basement, ground floor and first floor, and the land area is 621 m2. In the basement there is a garage for two to three vehicles, a wine cellar of approx. 30 m2, a storage room of approx. 15 m2, an elevator that goes from the garage to the upper floors, an internal staircase to the upper floors. Another outdoor parking space is provided in front of the building. On the ground floor of this luxury villa, there is a kitchen, dining room and living room, bathroom, storage room, technical room, anteroom and a multi-purpose room that can be a sauna, jacuzzi, wellness, fitness or similar, a spacious room with a bathroom and a covered terrace with an outdoor grill. The first floor consists of two large bedrooms with en-suite bathrooms and south-facing terraces that offer a beautiful view of the sea that cannot be obscured. On this floor there is also an outdoor pool of approx. 35 m2, next to which there is a spacious covered terrace. The interior layout of the villa is modern with large windows, and every corner of the house offers a fantastic panoramic view of the sea, islands and Baška Voda. At this stage of construction, the customer has the opportunity to choose materials and finishing details.
Distance to the sea is approx. 2500 m, approx. 8 minutes drive to Baška Voda. The property is ideal for rest and relaxation. Great investment for tourism!
La commissione dell'agenzia per l'acquirente è del 3% + IVA e se paga in caso di acquisto di beni immobili alla conclusione del contratto di compravendita.
Informazioni di base
- Superficie:
- 288 m2
- Camere da letto:
- 3
- Valore energetico:
- Classificazione energetica è in corso
- Numero di piani:
- Casa a piani
- Distanza dal mare:
- 2500
- Parcheggi:
- 3
- Costruzione:
- 2024

Per tutte le informazioni, invia
un messaggio o chiamaci +385 51 220 024
Informativa sulla Privacy | Condizioni generali di collaborazione | © 2024 Euro Immobilien d.o.o. Tutti i diritti riservati
Questo sito Web utilizza cookie e tecnologie simili per offrirti la migliore esperienza utente, inclusa la personalizzazione della pubblicità e dei contenuti. Facendo clic su "Accetta", accetti tutti i cookie.

