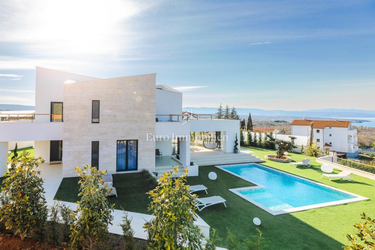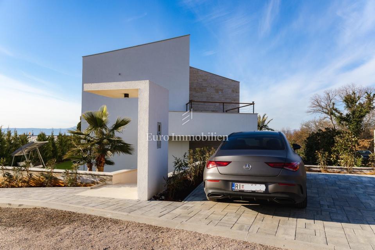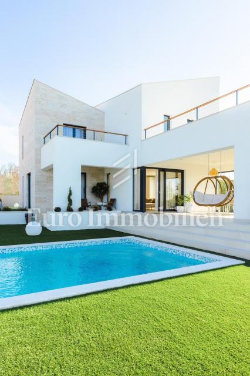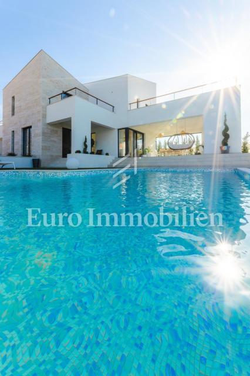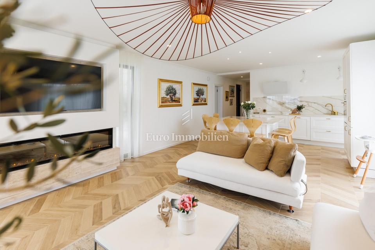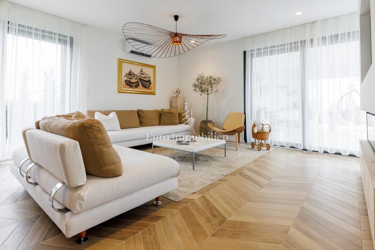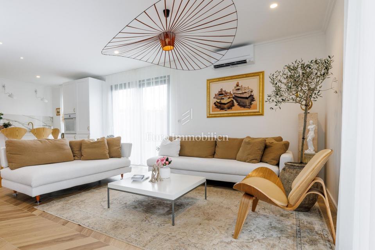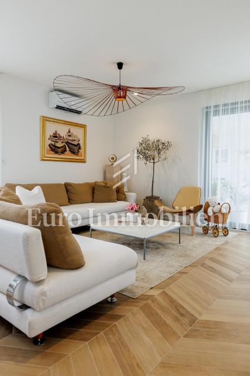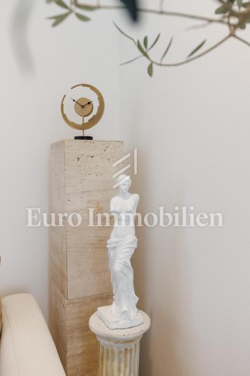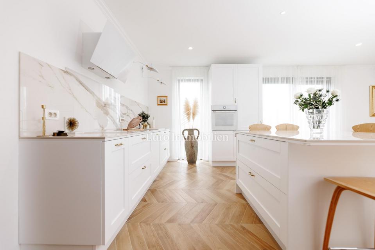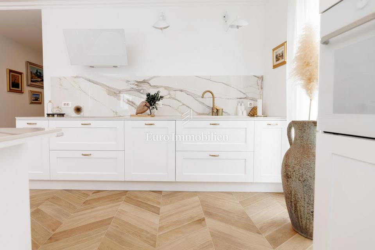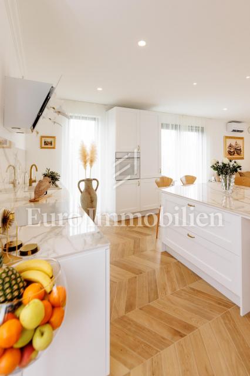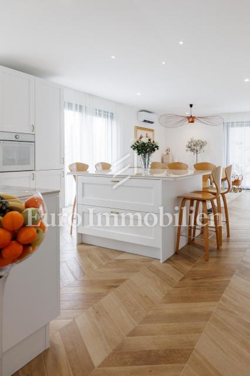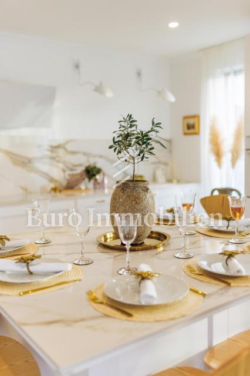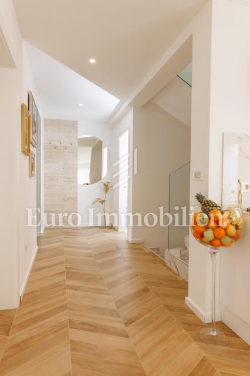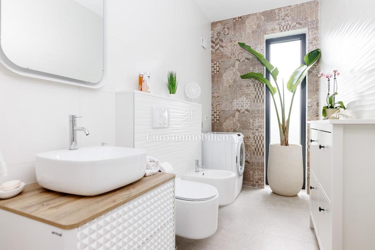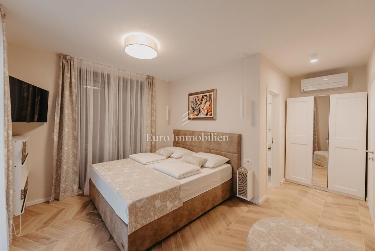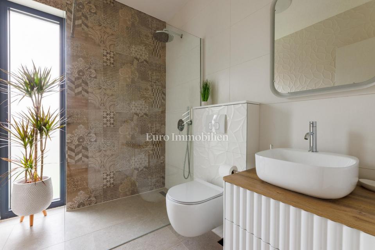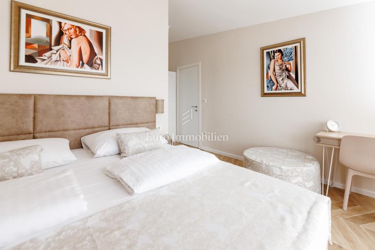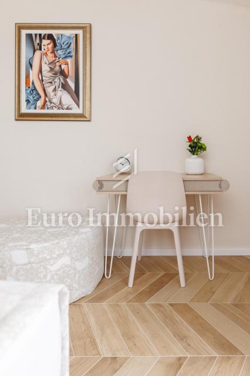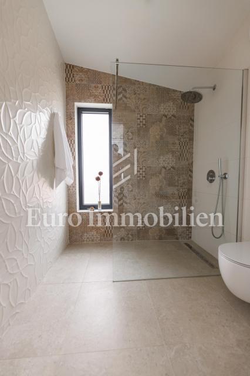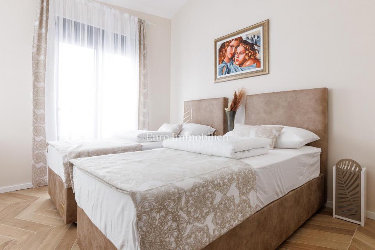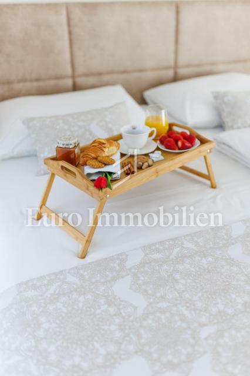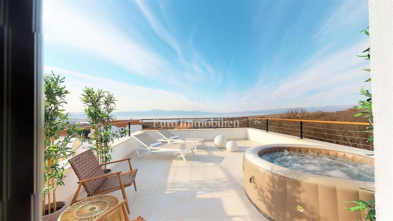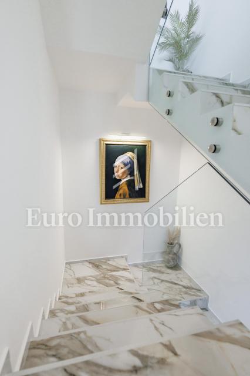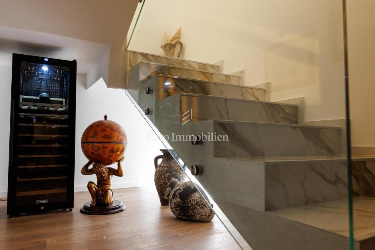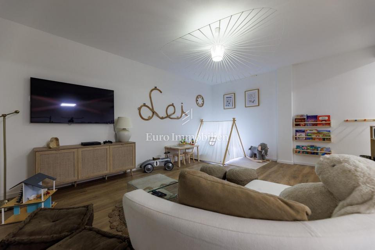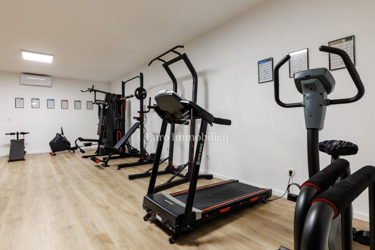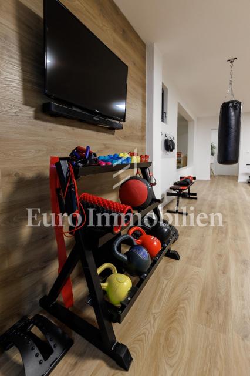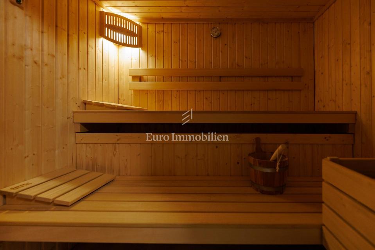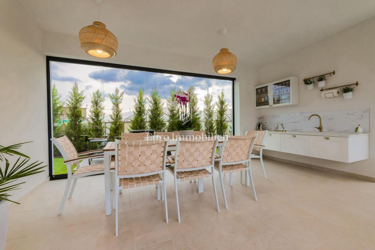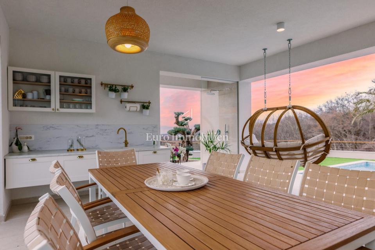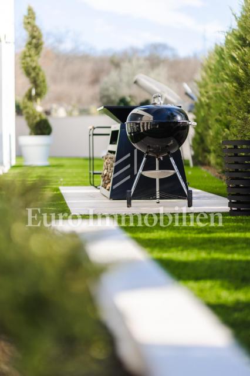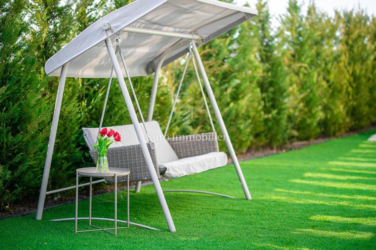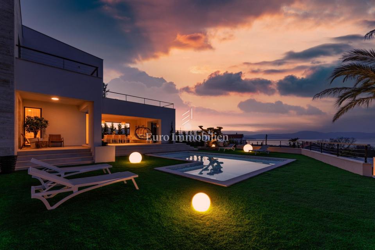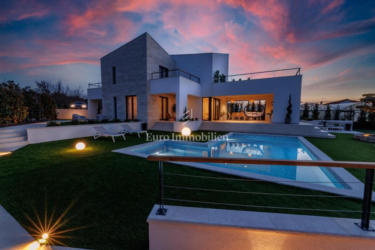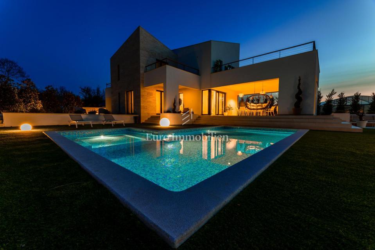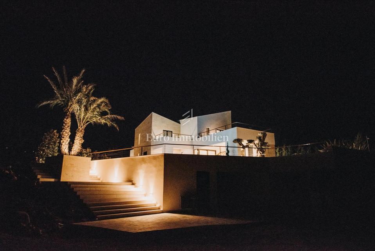Bellissima villa con piscina e vista mare - Malinska
Prezzo
Prezzo
1.480.000€
The island of Krk - Malinska, spectacular villa with perfect interior and open sea view!
This beautiful modern villa with a total area of 390 m2 is spread over three floors and was built on a plot of 836 m2.
LOWER GROUND FLOOR
On the lowest floor there are spaces for enjoying. There is a mini wine shop, a gym, a children's playroom and a spa and relax area with a Finnish sauna, a relaxation area, a bathroom and a toilet.
GROUND FLOOR
The ground floor is an open concept and consists of an entrance, bathroom, spacious kitchen with dining area and living room in a large part surrounded by glass windows. Large glass openings provide direct communication with the spacious outdoor terrace and provide a unique, panoramic view. In this way, the ground floor is an ideal place for daily activities, illuminated by the sun all day.
Elegant and special kitchen of the famous Italian brand is fantastically complemented by gres porcelain of golden marble Calacatta and is equipped with high quality appliances. The massive island is the perfect gathering place for shared meals and socializing. The designer living room skillfully combines modern and traditional materials, while the fireplace is responsible for the special atmosphere with numerous light effects. In this ambience, the attention to detail and artistic note are amazing.
On the same floor there is a spacious bedroom with private bathroom. The room opens onto a terrace overlooking the pool, untouched nature and landscaped garden.
On the outdoor terrace of 20 m2 there is a fully equipped outdoor kitchen and an additional dining table. There is also an outdoor shower and a bathroom. It is covered and has the possibility of closing one side with a sliding glass wall, which ensures enjoyment in all weather conditions.
At the back, the terrace communicates directly with the grill area, which includes a luxury garden Quan grill for avant-garde gastronomes as well as a round Weber grill for the more classic ones. On the front side there is a garden swing with a view of the pool and sun deck.
FIRST FLOOR
A beautiful marble staircase leads to the first floor of the house. Upstairs there are two rooms equipped with double beds and private terraces with beautiful sea views and one room with twin beds and separate toilet. In addition, there is a small charming balcony overlooking the forest.
One of the two mentioned rooms with double beds is actually a spacious master room of 20 m2 which continues to a large decorated terrace of 20 m2 with an outdoor jacuzzi. This is also the place with the most beautiful view of the sea and the sunset.
A touch of art can be seen on all floors since the rooms, as well as the house as a whole, as the space is equipped with works of art that celebrate female beauty and strength with unusual details or are inspired by the natural beauty of the island of Krk. They are timeless and further emphasize the aesthetics of this wonderful living space.
GARDEN
The landscaped garden extends to almost 700 m2. Among the offered contents, it is definitely worth mentioning the outdoor heated pool whose cleanliness and naturalness is ensured by the latest solinator technology. For a complete experience, there is also a massage part of the pool, and the aesthetes will definitely catch the eye and the fact that the pool is paved with mosaic tiles with pearl effect that sparkle in the sun. There is also a sun deck and several specially arranged areas for rest and relaxation, with rich horticulture. The central position of the garden belonged to a special, old bonsai olive of the female gender.
The villa has several parking spaces, and in the lower part of the plot there is a spacious garage (45 m2) with two parking spaces and an additional storage room.
Superb location 2 km from the beach and the center of Malinska, with a unique view of the entire Kvarner Bay. The combination of top furniture and modern equipment with a natural environment makes this property a unique property on the island of Krk and truly one of the most beautiful properties in Croatia.
Additional information and visit arrangement - on request.
This beautiful modern villa with a total area of 390 m2 is spread over three floors and was built on a plot of 836 m2.
LOWER GROUND FLOOR
On the lowest floor there are spaces for enjoying. There is a mini wine shop, a gym, a children's playroom and a spa and relax area with a Finnish sauna, a relaxation area, a bathroom and a toilet.
GROUND FLOOR
The ground floor is an open concept and consists of an entrance, bathroom, spacious kitchen with dining area and living room in a large part surrounded by glass windows. Large glass openings provide direct communication with the spacious outdoor terrace and provide a unique, panoramic view. In this way, the ground floor is an ideal place for daily activities, illuminated by the sun all day.
Elegant and special kitchen of the famous Italian brand is fantastically complemented by gres porcelain of golden marble Calacatta and is equipped with high quality appliances. The massive island is the perfect gathering place for shared meals and socializing. The designer living room skillfully combines modern and traditional materials, while the fireplace is responsible for the special atmosphere with numerous light effects. In this ambience, the attention to detail and artistic note are amazing.
On the same floor there is a spacious bedroom with private bathroom. The room opens onto a terrace overlooking the pool, untouched nature and landscaped garden.
On the outdoor terrace of 20 m2 there is a fully equipped outdoor kitchen and an additional dining table. There is also an outdoor shower and a bathroom. It is covered and has the possibility of closing one side with a sliding glass wall, which ensures enjoyment in all weather conditions.
At the back, the terrace communicates directly with the grill area, which includes a luxury garden Quan grill for avant-garde gastronomes as well as a round Weber grill for the more classic ones. On the front side there is a garden swing with a view of the pool and sun deck.
FIRST FLOOR
A beautiful marble staircase leads to the first floor of the house. Upstairs there are two rooms equipped with double beds and private terraces with beautiful sea views and one room with twin beds and separate toilet. In addition, there is a small charming balcony overlooking the forest.
One of the two mentioned rooms with double beds is actually a spacious master room of 20 m2 which continues to a large decorated terrace of 20 m2 with an outdoor jacuzzi. This is also the place with the most beautiful view of the sea and the sunset.
A touch of art can be seen on all floors since the rooms, as well as the house as a whole, as the space is equipped with works of art that celebrate female beauty and strength with unusual details or are inspired by the natural beauty of the island of Krk. They are timeless and further emphasize the aesthetics of this wonderful living space.
GARDEN
The landscaped garden extends to almost 700 m2. Among the offered contents, it is definitely worth mentioning the outdoor heated pool whose cleanliness and naturalness is ensured by the latest solinator technology. For a complete experience, there is also a massage part of the pool, and the aesthetes will definitely catch the eye and the fact that the pool is paved with mosaic tiles with pearl effect that sparkle in the sun. There is also a sun deck and several specially arranged areas for rest and relaxation, with rich horticulture. The central position of the garden belonged to a special, old bonsai olive of the female gender.
The villa has several parking spaces, and in the lower part of the plot there is a spacious garage (45 m2) with two parking spaces and an additional storage room.
Superb location 2 km from the beach and the center of Malinska, with a unique view of the entire Kvarner Bay. The combination of top furniture and modern equipment with a natural environment makes this property a unique property on the island of Krk and truly one of the most beautiful properties in Croatia.
Additional information and visit arrangement - on request.
La commissione dell'agenzia per l'acquirente è del 3% + IVA e se paga in caso di acquisto di beni immobili alla conclusione del contratto di compravendita.
Informazioni di base
- Superficie:
- 390 m2
- Camere da letto:
- 4
- Area giardino:
- 700 m2
- Numero di unita' abitative:
- 1
- Valore energetico:
- A
- Numero di piani:
- Casa a piani
- Distanza dal mare:
- 2000
- Parcheggi:
- 2
- Distanza dal centro:
- 2000
- Costruzione:
- 2022
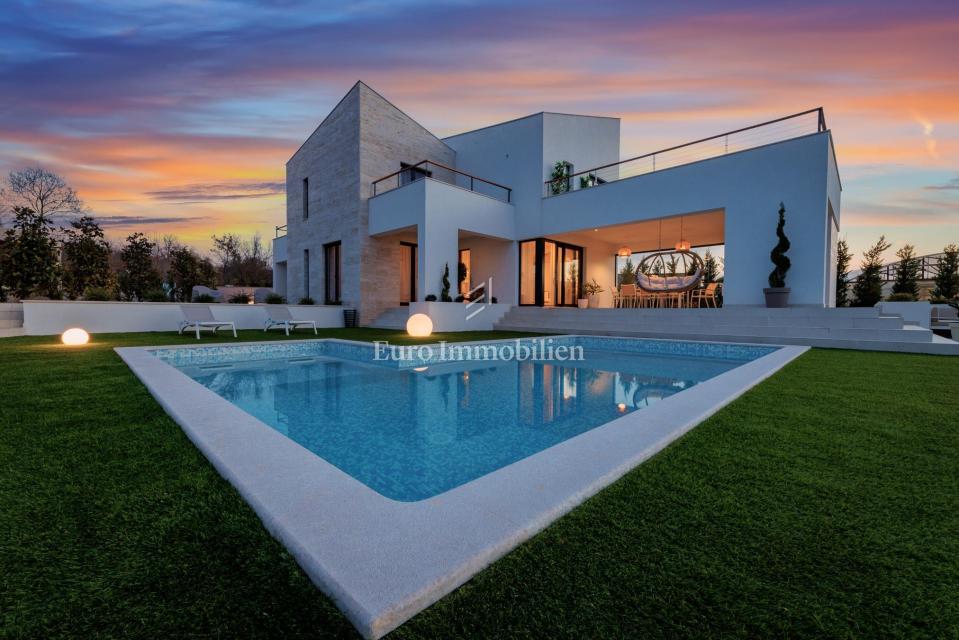
Per tutte le informazioni, invia
un messaggio o chiamaci +385 51 220 024
Informativa sulla Privacy | Condizioni generali di collaborazione | © 2024 Euro Immobilien d.o.o. Tutti i diritti riservati
Questo sito Web utilizza cookie e tecnologie simili per offrirti la migliore esperienza utente, inclusa la personalizzazione della pubblicità e dei contenuti. Facendo clic su "Accetta", accetti tutti i cookie.

