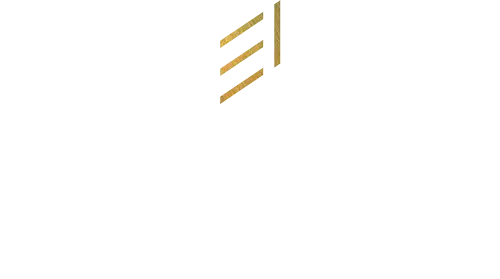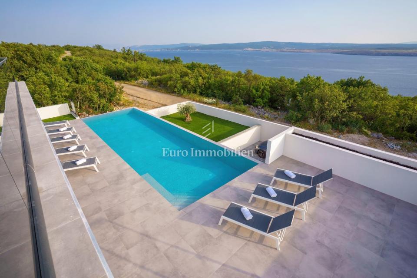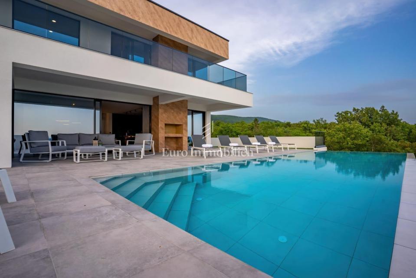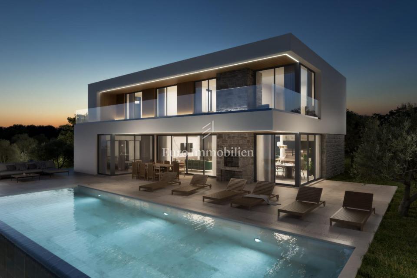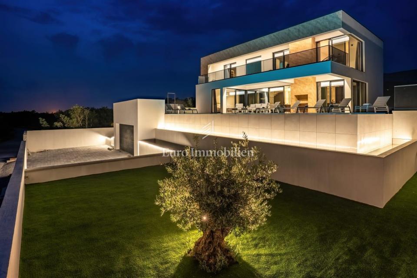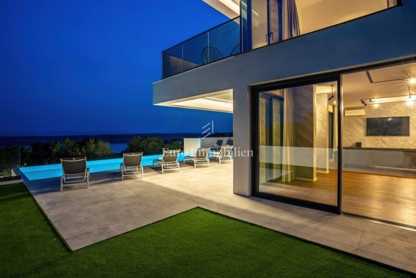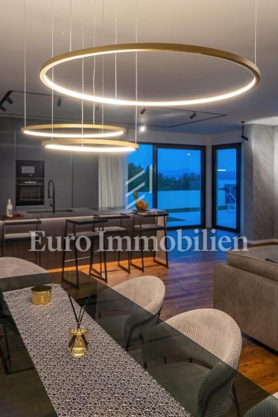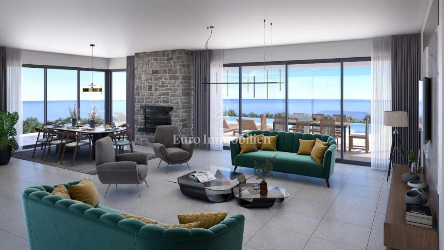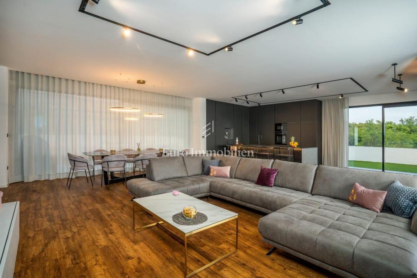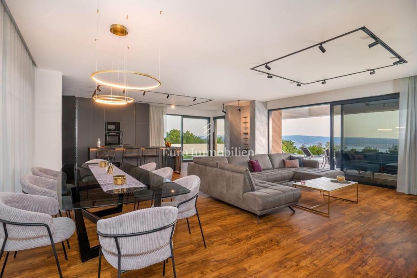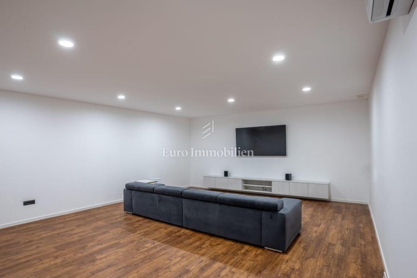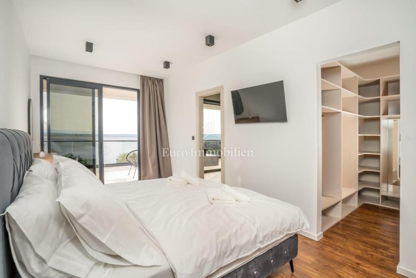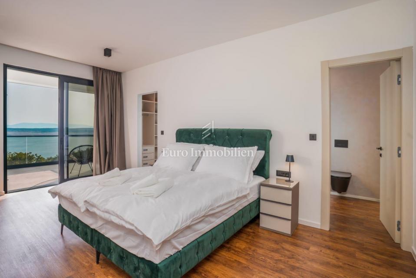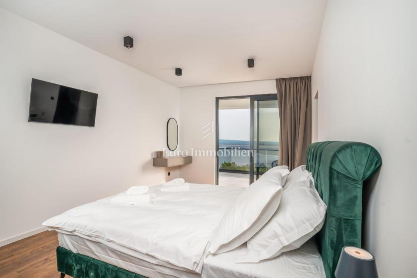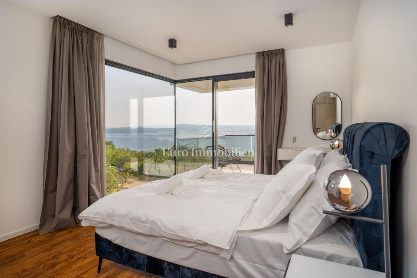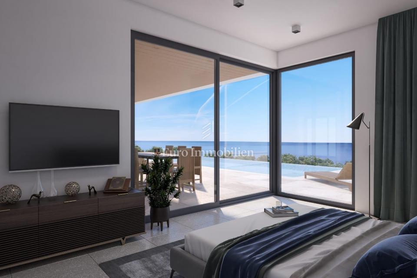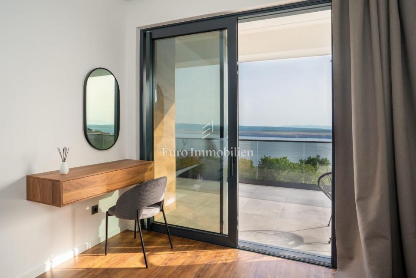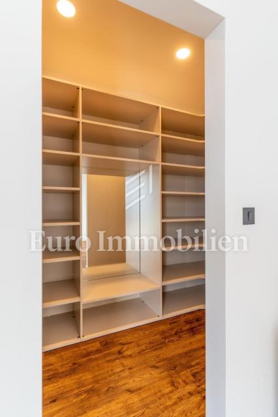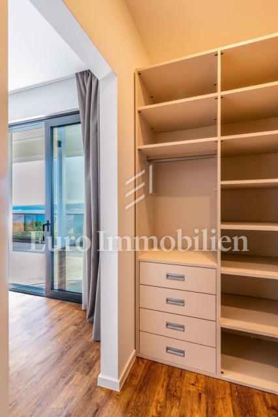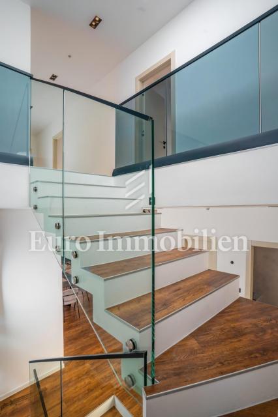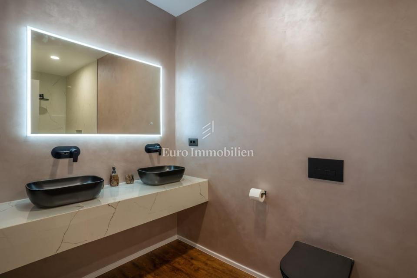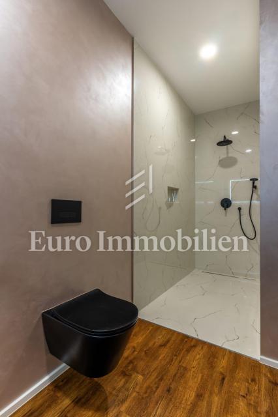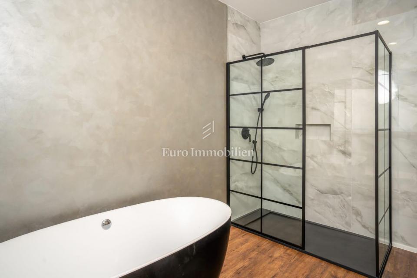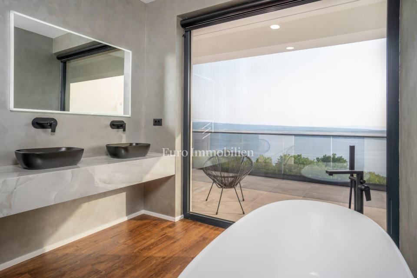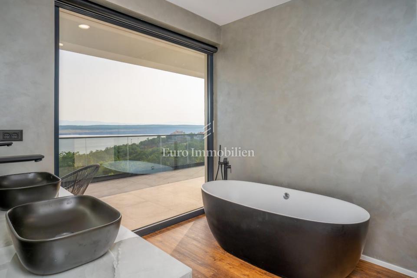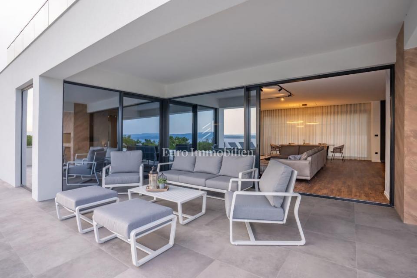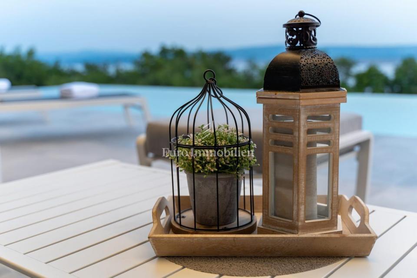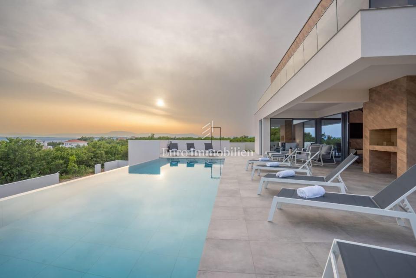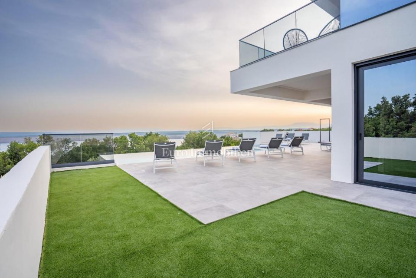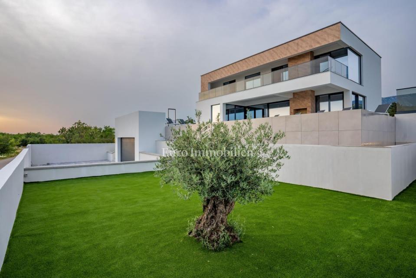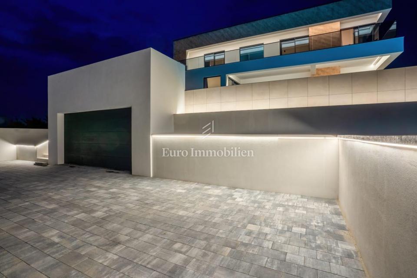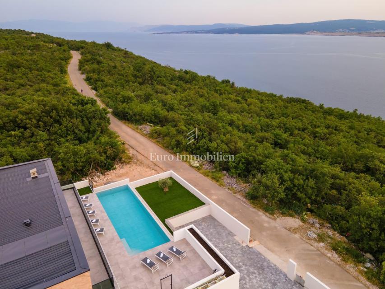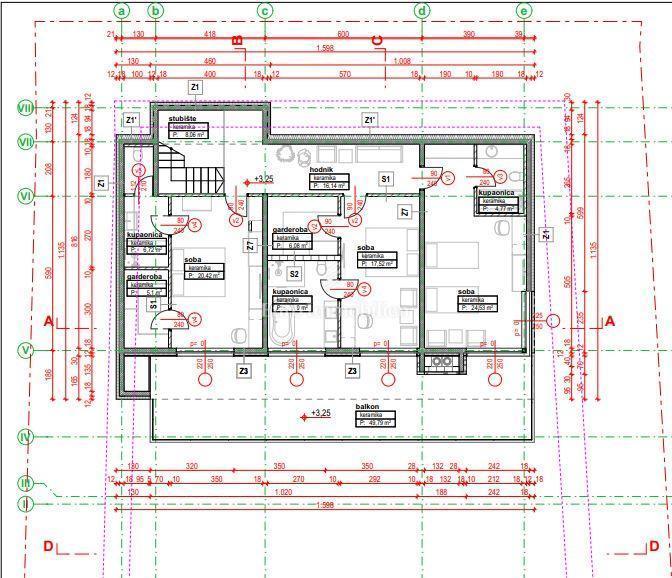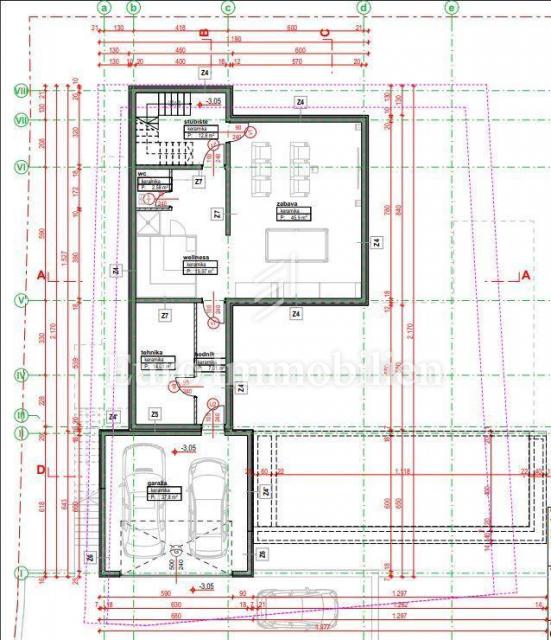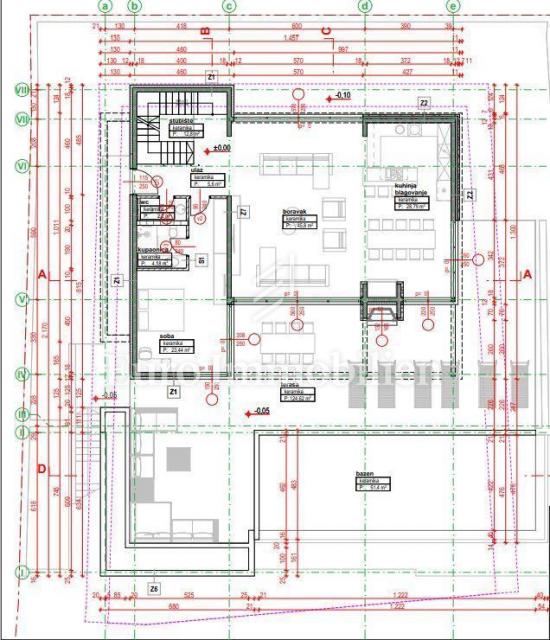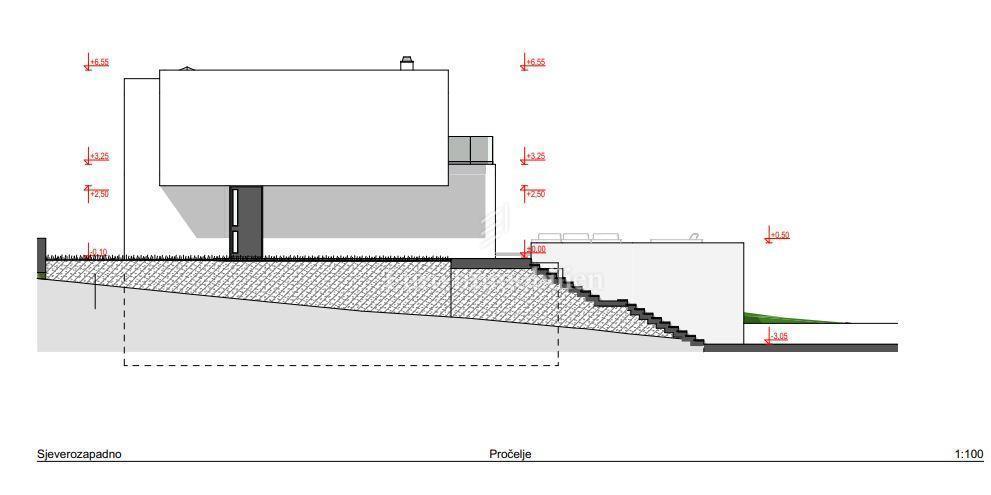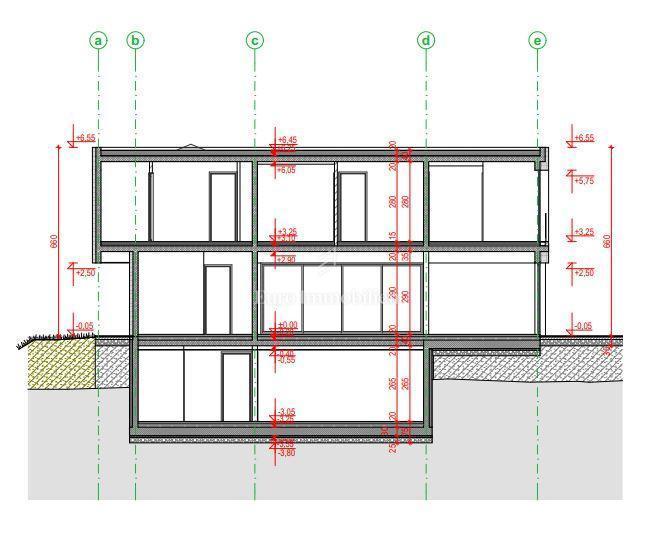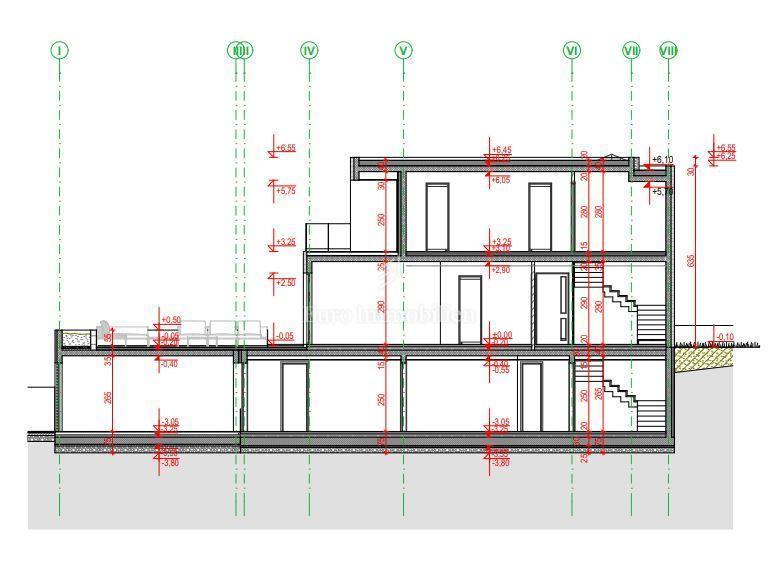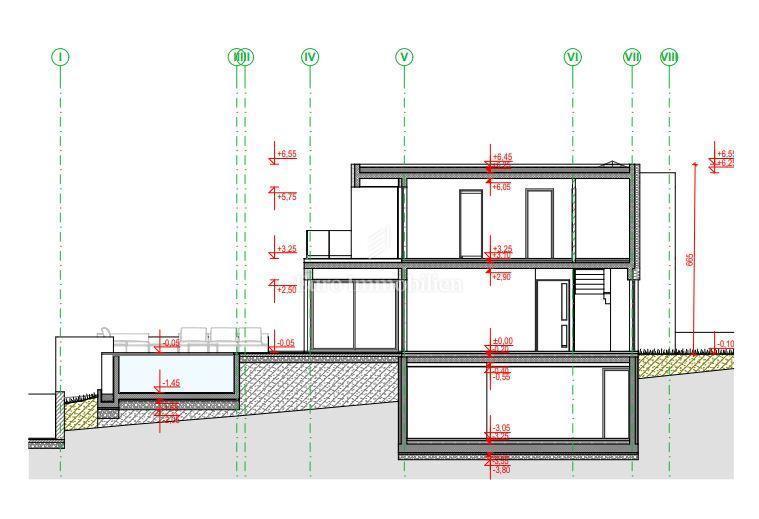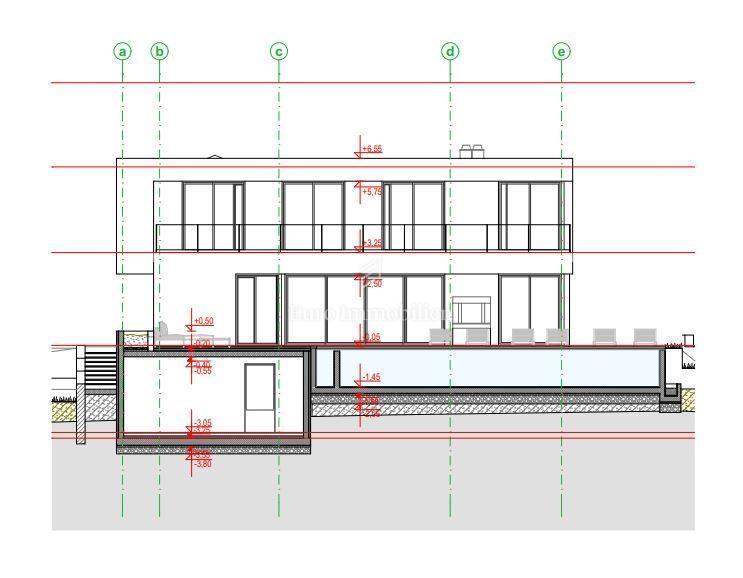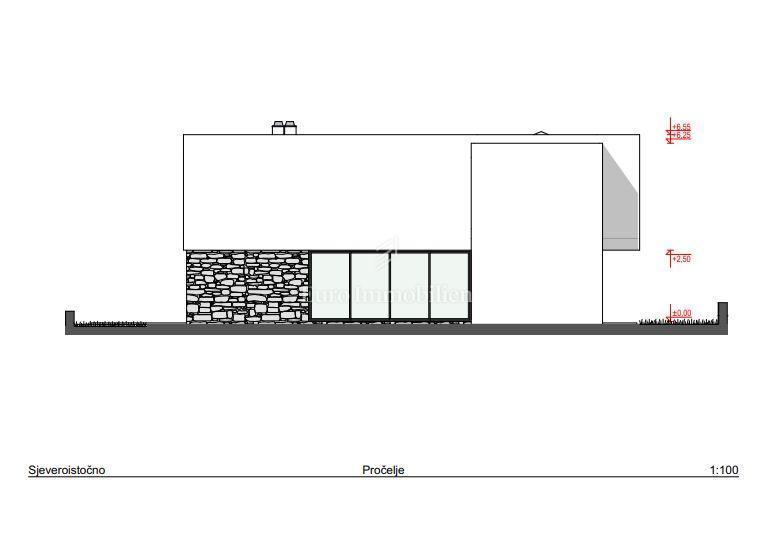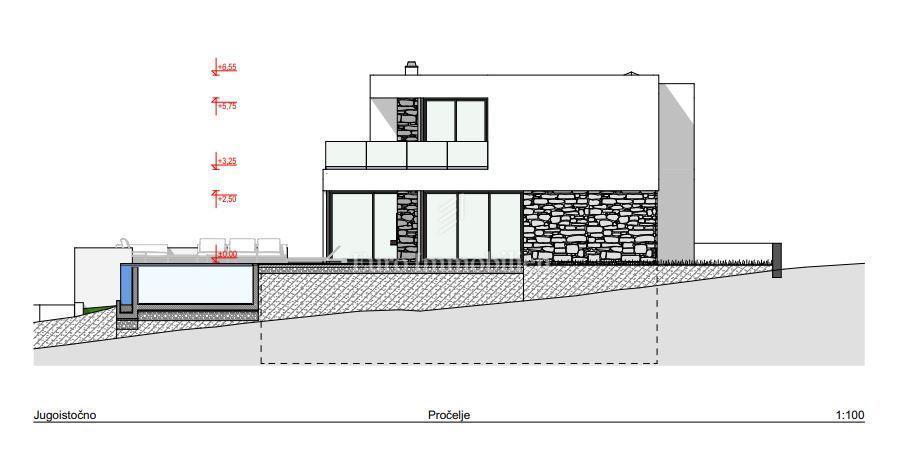Modern family villa, Crikvenica
Prezzo
Prezzo
su richiesta
A modern family villa is being built on a spectacular location, 250m from the sea!
It is located on a large plot surrounded by a green belt with panoramic sea views.
In front of the house is also a green belt, so it turns out that the house is first row to the sea.
It consists of three floors. The basement is the entrance to the garage for two cars where is an electric charging station. Next to the garage in the basement there is a space for socializing and entertainment (Investor's choice is a family cinema but can be changed), spa area, storage and boiler room.
An internal staircase leads to the ground floor of the house.
The ground floor of the house is also the central part with one bedroom and bathroom, guest toilet and open space living room, kitchen and dining room.
When the large glass walls open, the interior space connects with the outdoor terraces and the loggia, and the effect of infinity with a sea view is achieved. The terrace is dominated by an infinity pool.
The first floor has three bedrooms with private bathrooms and exits to the terraces while two rooms have wardrobes.
The whole house is southeast oriented, but the location of the plot is in the sun until sunset.
The living area of the house is 380m2. Underfloor heating and cooling of the house via heat pumps is planned.
The environment is being fenced and horticulturally finished.
It is located on a large plot surrounded by a green belt with panoramic sea views.
In front of the house is also a green belt, so it turns out that the house is first row to the sea.
It consists of three floors. The basement is the entrance to the garage for two cars where is an electric charging station. Next to the garage in the basement there is a space for socializing and entertainment (Investor's choice is a family cinema but can be changed), spa area, storage and boiler room.
An internal staircase leads to the ground floor of the house.
The ground floor of the house is also the central part with one bedroom and bathroom, guest toilet and open space living room, kitchen and dining room.
When the large glass walls open, the interior space connects with the outdoor terraces and the loggia, and the effect of infinity with a sea view is achieved. The terrace is dominated by an infinity pool.
The first floor has three bedrooms with private bathrooms and exits to the terraces while two rooms have wardrobes.
The whole house is southeast oriented, but the location of the plot is in the sun until sunset.
The living area of the house is 380m2. Underfloor heating and cooling of the house via heat pumps is planned.
The environment is being fenced and horticulturally finished.
La commissione dell'agenzia per l'acquirente è del 3% + IVA e se paga in caso di acquisto di beni immobili alla conclusione del contratto di compravendita.
Informazioni di base
- Superficie:
- 570 m2
- Camere da letto:
- 4
- Area giardino:
- 1.271 m2
- Numero di piani:
- Casa a due piani
- Distanza dal mare:
- 250
- Distanza dal centro:
- 800
- Costruzione:
- 2022
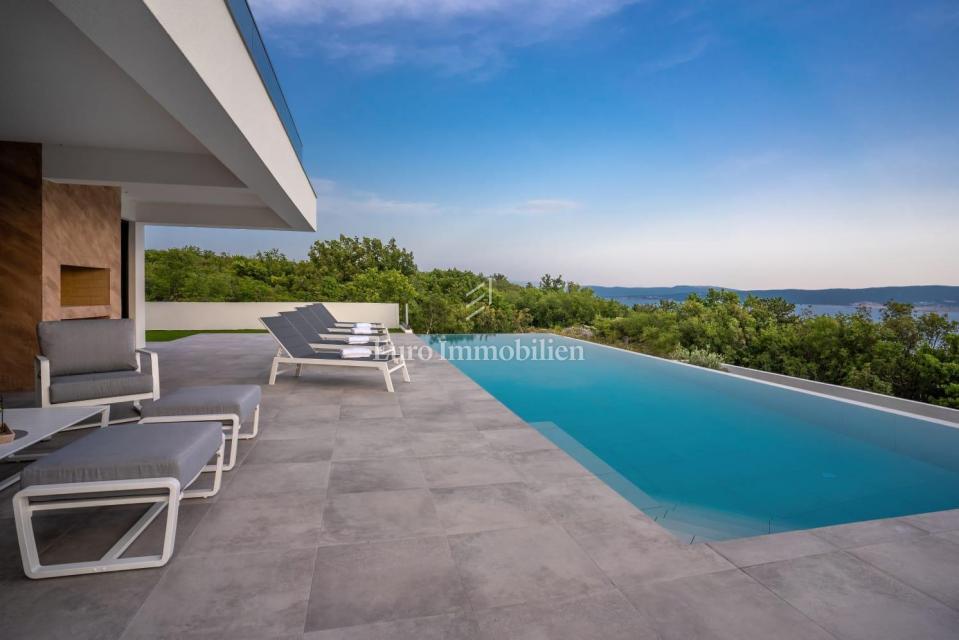
Per tutte le informazioni, invia
un messaggio o chiamaci +385 51 220 024
Informativa sulla Privacy | Condizioni generali di collaborazione | © 2024 Euro Immobilien d.o.o. Tutti i diritti riservati
Questo sito Web utilizza cookie e tecnologie simili per offrirti la migliore esperienza utente, inclusa la personalizzazione della pubblicità e dei contenuti. Facendo clic su "Accetta", accetti tutti i cookie.
