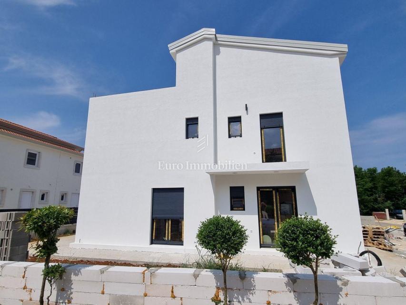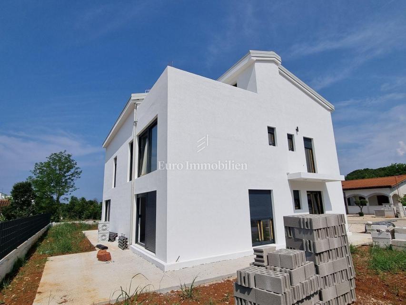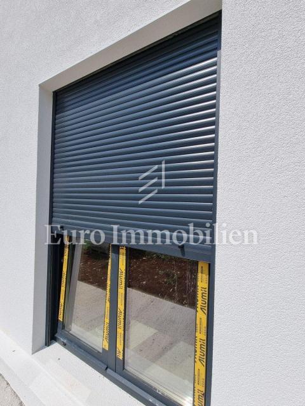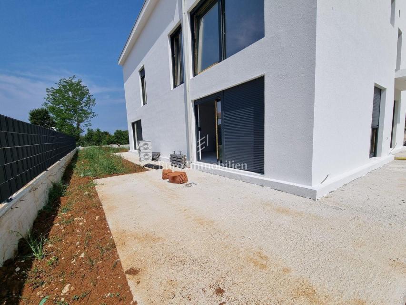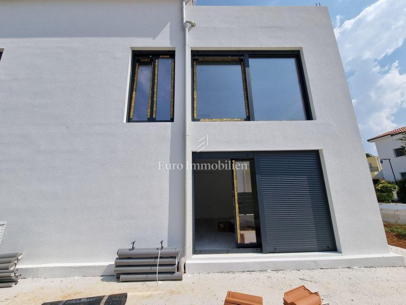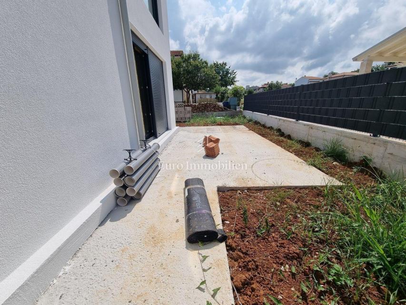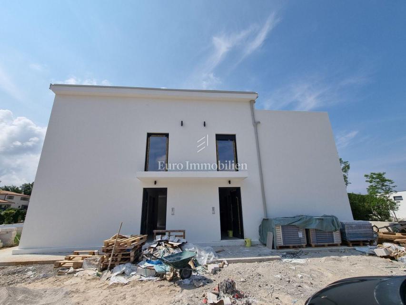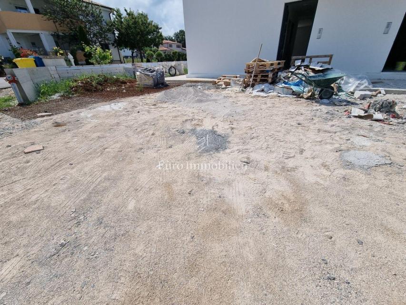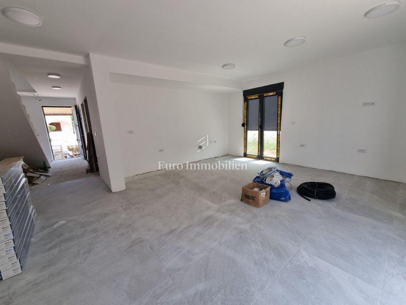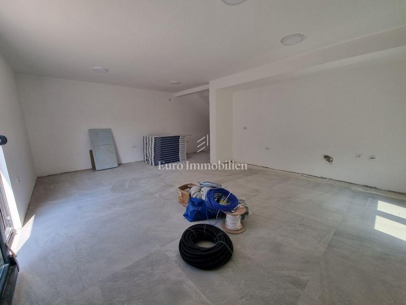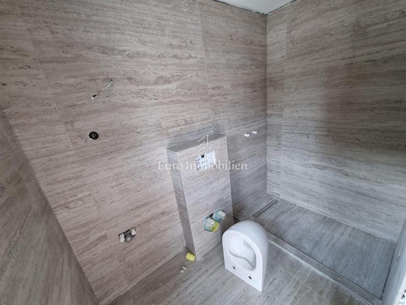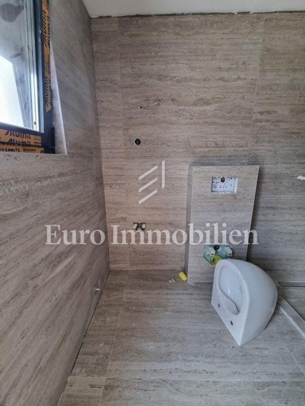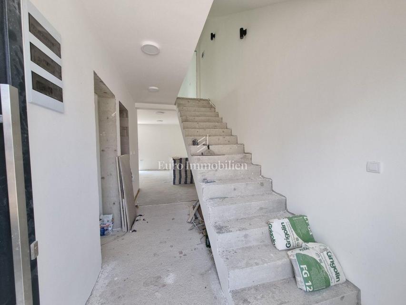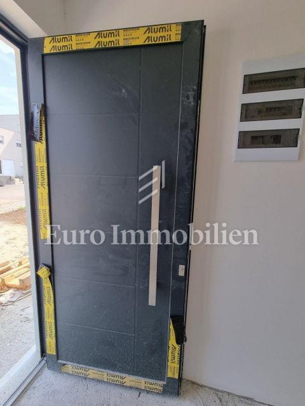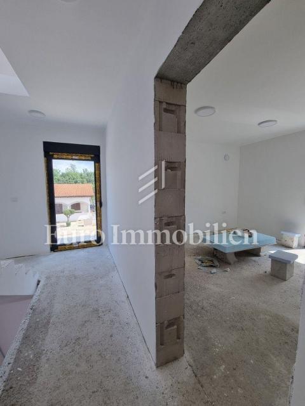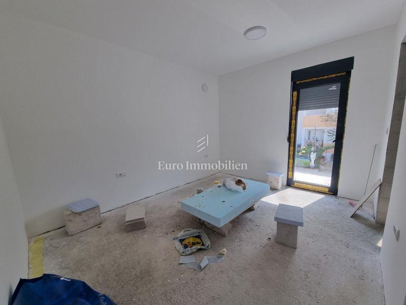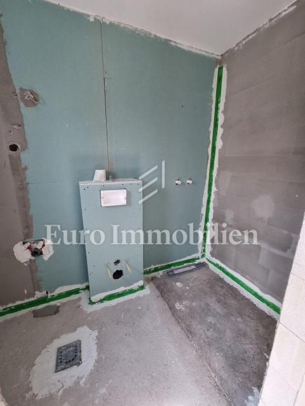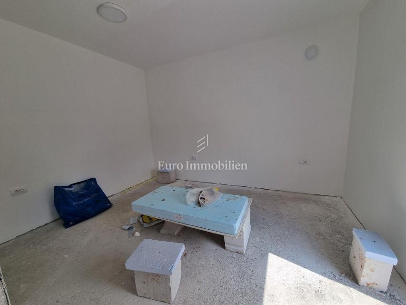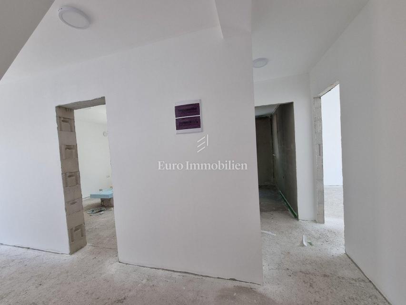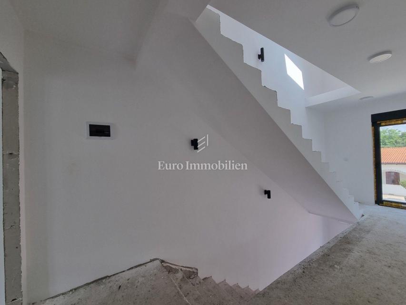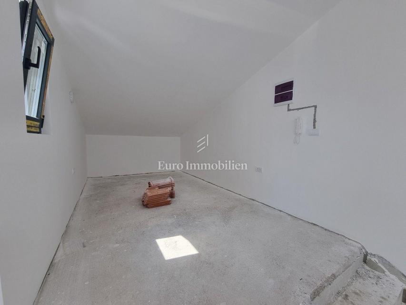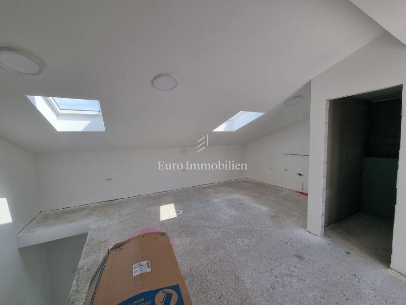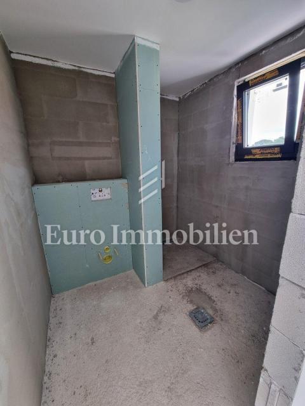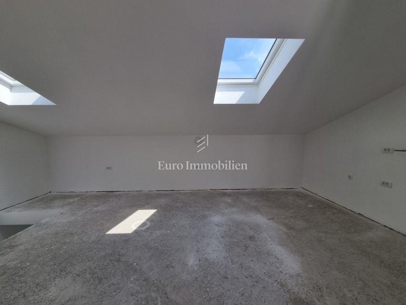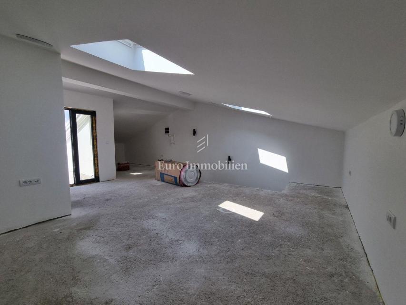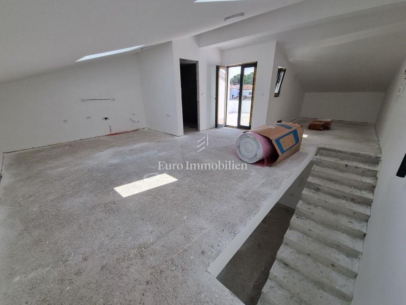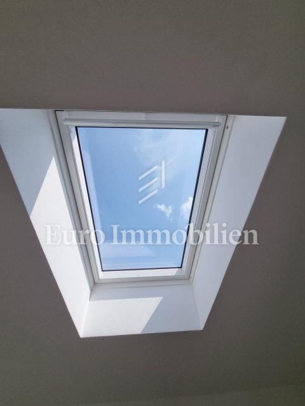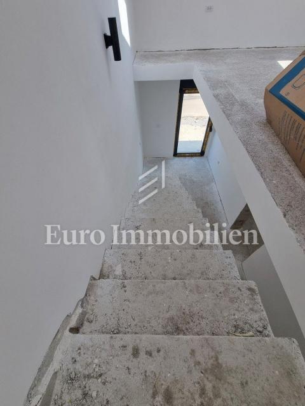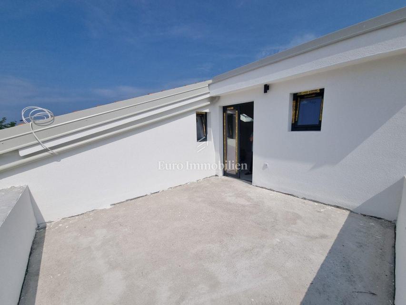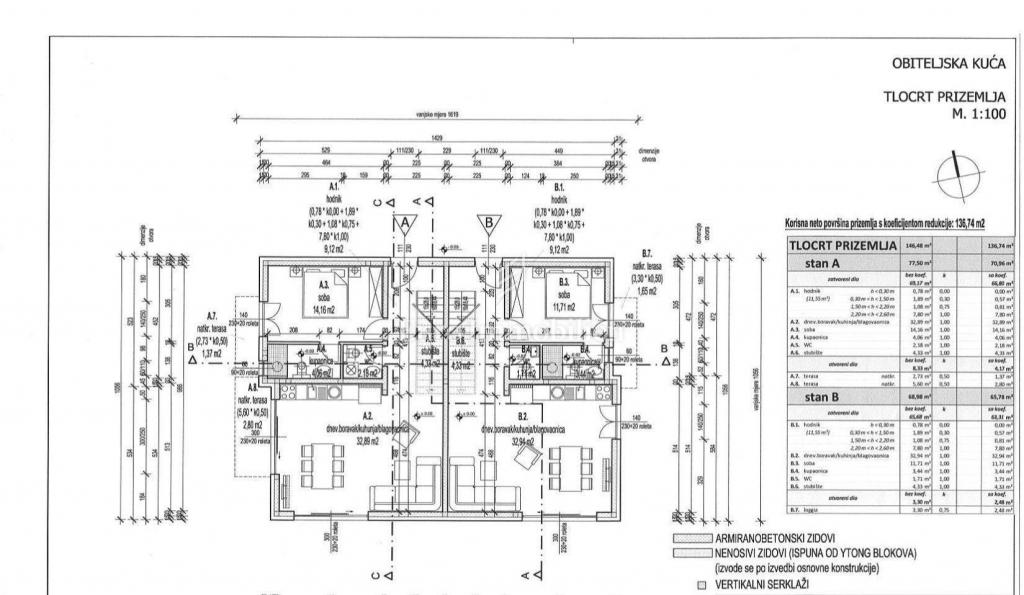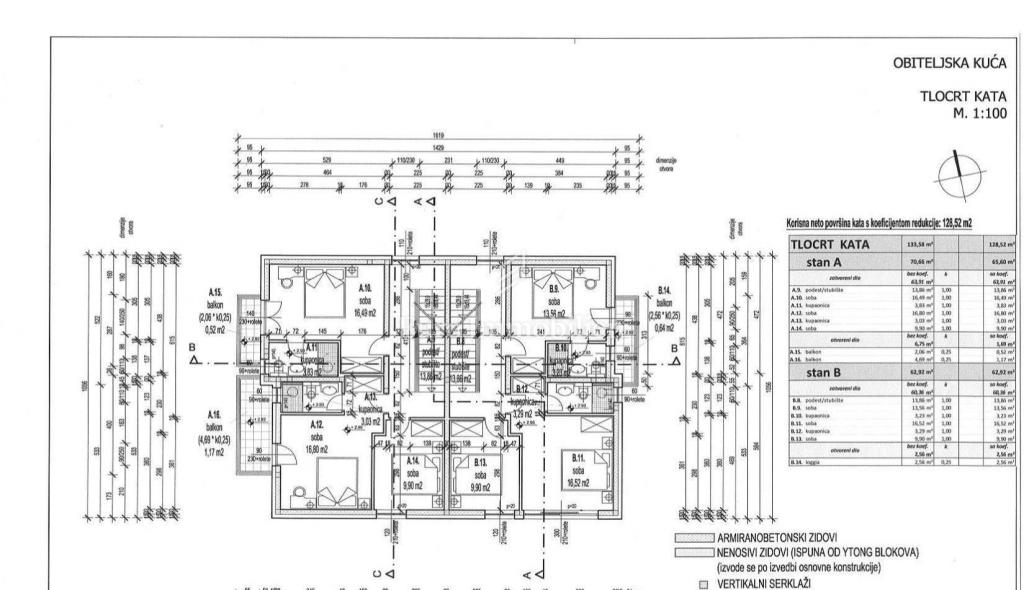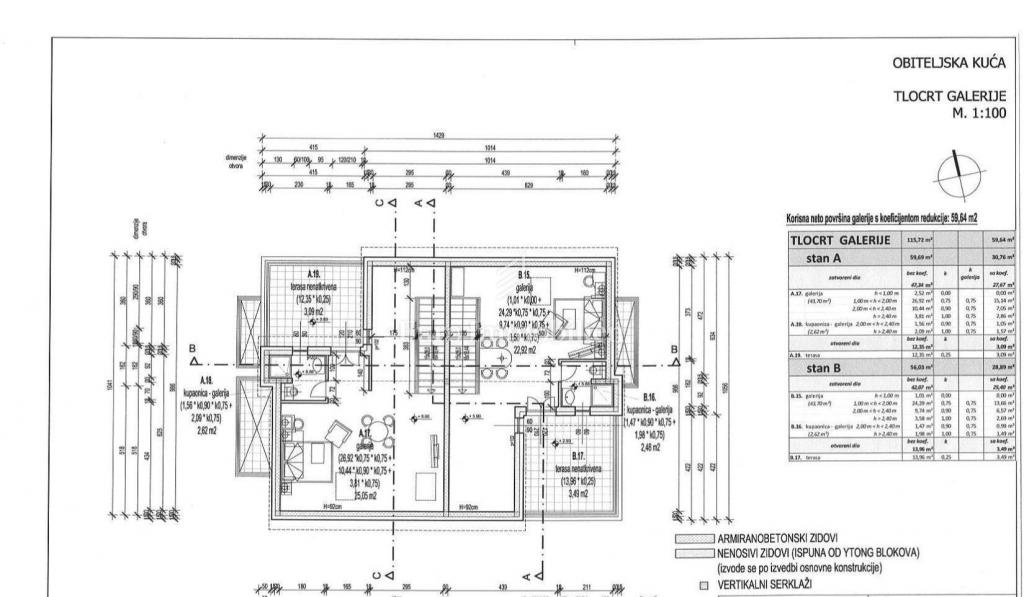POREČ!!! Villetta bifamiliare con giardino di 200 mq, a 3 km dal mare
Prezzo
Prezzo
680.000€
The newly built semi-detached house is located in a quiet location in Poreč, only 3 km from the city and the sea.
The planned completion of all works is August 15, 2023. years! It is built of high-quality materials, concrete-ytong, weber washable facade, ALU carpentry with triple-layer glass and shutters, a heating system using economical Nordic radiators, and inverter air conditioning in every room and living room. High-quality lighting is also installed. The house with an area of 187 m2 consists of a ground floor, a first floor and a high attic. On the ground floor there is a hallway, a bedroom with its own bathroom, a toilet and a technical room, and a large living room designed for a kitchen, dining room and living room, with an exit to the garden. The garden has 200 m2 and 2 parking spaces. There is a possibility of building a Jacuzzi. There are three bedrooms on the first floor, one of which has its own bathroom, and the other two share a bathroom. In the high attic there is one large space that can be a separate apartment, or one large bedroom with a bathroom and a space for socializing. That whole floor can be an office, a gym, a playroom or similar. On the top floor there is also a beautiful balcony facing south.
The location of the house is very attractive, all facilities are at a distance of 2-3 km. It is an ideal opportunity for families or as an investment for a tourist rental.
The planned completion of all works is August 15, 2023. years! It is built of high-quality materials, concrete-ytong, weber washable facade, ALU carpentry with triple-layer glass and shutters, a heating system using economical Nordic radiators, and inverter air conditioning in every room and living room. High-quality lighting is also installed. The house with an area of 187 m2 consists of a ground floor, a first floor and a high attic. On the ground floor there is a hallway, a bedroom with its own bathroom, a toilet and a technical room, and a large living room designed for a kitchen, dining room and living room, with an exit to the garden. The garden has 200 m2 and 2 parking spaces. There is a possibility of building a Jacuzzi. There are three bedrooms on the first floor, one of which has its own bathroom, and the other two share a bathroom. In the high attic there is one large space that can be a separate apartment, or one large bedroom with a bathroom and a space for socializing. That whole floor can be an office, a gym, a playroom or similar. On the top floor there is also a beautiful balcony facing south.
The location of the house is very attractive, all facilities are at a distance of 2-3 km. It is an ideal opportunity for families or as an investment for a tourist rental.
La commissione dell'agenzia per l'acquirente è del 3% + IVA e se paga in caso di acquisto di beni immobili alla conclusione del contratto di compravendita.
Informazioni di base
- Superficie:
- 187 m2
- Camere da letto:
- 5
- Area giardino:
- 200 m2
- Valore energetico:
- A+
- Numero di piani:
- Casa a piani
- Distanza dal mare:
- 3000
- Parcheggi:
- 1
- Distanza dal centro:
- 4000
- Costruzione:
- 2023

Per tutte le informazioni, invia
un messaggio o chiamaci +385 51 220 024
Informativa sulla Privacy | Condizioni generali di collaborazione | © 2024 Euro Immobilien d.o.o. Tutti i diritti riservati
Questo sito Web utilizza cookie e tecnologie simili per offrirti la migliore esperienza utente, inclusa la personalizzazione della pubblicità e dei contenuti. Facendo clic su "Accetta", accetti tutti i cookie.

